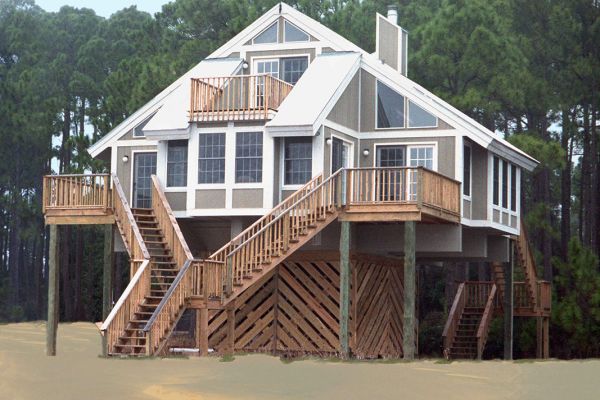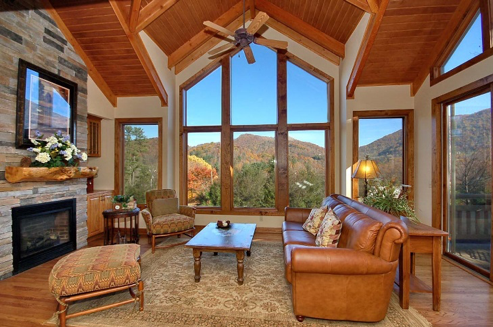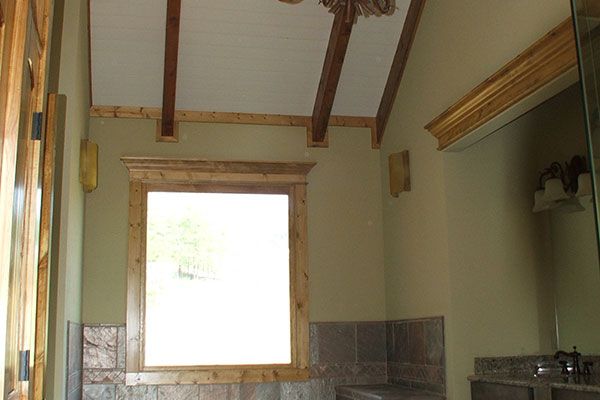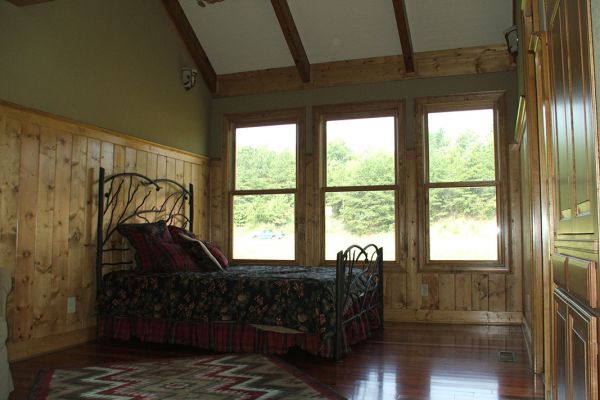Pedestal Houses & Pedestal Home Kits
Pedestal Home Designs






Frank Lloyd Wright is considered the father of cantilevered homes. Frank Wright set the standard for what a cantilevered home is when he designed his Falling Waters Home in 1935. Over the years, the cantilever design in homes developed into techniques used today in a modern pedestal house.
Logangate’s Pedestal Homes were designed when home developers encountered a problem: the developers were given the challenge of building a traditional-sized home on a steeply sloping lot with a limited budget for the cost of the foundation. To solve this problem, Logangate created Pedestal Home Kits. Logangate’s Pedestal Home Plans are designed to cantilever 10 ft in all four directions off a small foundation. A small foundation means fewer foundation costs. The idea became so popular over the course of the next 25 years that hundreds of our Pedestal Home Plans were built all around the East Coast and across the country.

With over 46 years of designing and building Cantilevered Homes, Logangate has built more cantilevered pedestal homes than anyone. That experience has led us to new designs and capabilities for your Logangate Pedestal House. We are now able to cantilever 12 ft and even 14 ft with certain designs!
Pedestal House and Style
We also now have three distinct architectural styles that all can be cantilevered: Contemporary or Modern, Timber/Cabin, and Classic. All three use the same reliable Panelized Post and Beam building system.
Cantilevered house designs come with a plethora of practical benefits; not only do these pedestal homes allow for a smaller (and less costly) foundation, but these home designs also create a smaller footprint. A smaller footprint results in less site disturbance, less soil erosion, and fewer trees removed because the foundation is smaller. These factors are critical when building a home on a steep lot and are tightly regulated by state and local codes. Fortunately, Logangate Timber Homes has built a reputation over time. Today, counties with steep slope building restrictions welcome Logangate home designs!
Our pedestal homes are exceptionally flexible and customizable to suit your future home needs. Logangate pedestal house designs range from 1000 sq. ft. to 3600 sq. ft in total size. Simply pick the square footage you desire and let our in-house design team work with you to draft your customized floor plans. The cantilevered pedestal house designs come with complete AutoCAD blueprints, floor plans, elevations, and a full construction set.
Logangate uses pre-assembled walls built in a factory-controlled setting with the windows already installed. This method of building is also known as “premanufacturing,” “prefabrication,” “modular construction,” and a few others. Premanufacturing is a modern marvel in design and architectural ingenuity; it provides precision manufacturing in a climate-controlled factory. That means total control over the smallest details for a perfect build. The Douglas fir rafters are pre-cut, sanded, and numbered to match the blueprints. Logangate’s insulated roof panels are also pre-cut to size as well as pitch cut. The Pedestal Home Kit is then delivered to the job site ready for complete assembly of the home, with minimal pre-exposure to the elements and moisture.
The heart and soul of all our homes is our Timber Roof structure. When you walk into a pedestal house by Logangate, you instantly notice the volume and warmth of all the Douglas Fir ceilings.

Pedestal Home Interior
We always try to highlight your views with an array of windows that bring the outside in. We always use Energy Star-certified windows and can utilize passive solar design for each side of the home. Passive Solar is a way to customize the glass in the windows to better restrict heat gain in the summer or allow natural heat gain in the winter based on which way the window is facing, north or southwest, for example.
Our Pedestal Homes are ideal for difficult terrains such as steep slopes and flood plains. The cantilevered home design becomes a cost-effective way to build on once thought of unbuildable lots. Give us a call to discuss your needs and see if the Pedestal Home design is right for you.
If you are interested in a Cantilever Home, learn more about Logangate’s Cantilever Home Designs today!




